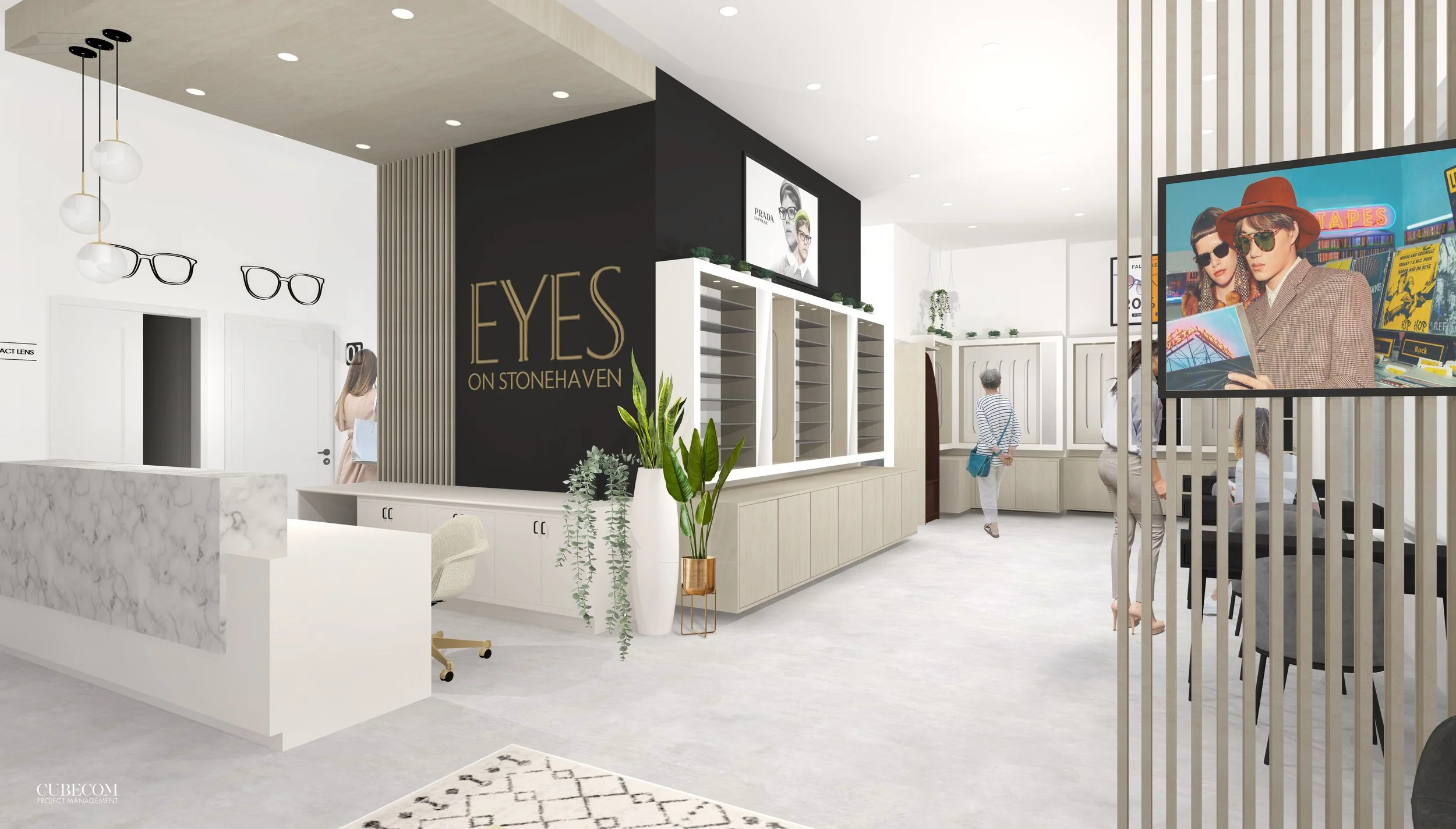
Design & Construction
Other Services
STONEHAVEN
Located in a large retail complex in Vaughan, this Optometrist had successfully grown their business and required larger expansion space which the landlord had recently developed. As part of our design process, we were able to design this unit from a fully shell base (i.e. gravel floors) to a beautiful light and airy space that is functional.
As part of the process we completed a full design exercise which included the use of virtual reality goggles so that our client could stand in the unit in its bare form and envision what it would look like when fully built out. It also allowed some design changes in real time which enhanced the finished produce to what you see here.
THE ABILITY CLINIC
Our team was brought in when the Doctors had put this property under contract for purchase and needed to have a feasibility completed on a short timeline. Within a few days we had landed on a floorplan that would work for the doctors which allowed them to move ahead with their purchase. The design took into account existing building infrastructure and the early state of design principles that kept costs down as much as possible due to the nature of this heavily built out suite. After a full design exercise and providing the client with the envision tour and renderings, they were able to effectively communicate their launch plans with the market and worked with the Rick Hansen Foundation to ensure they met the highest standard for accessibility. Our construction team then came in to completed the finished product and through our joint efforts, the Doctors were awarded the highest distinction from the Rick Hansen Foundation.
AURORA FAMILY EYECARE
This project was an exciting one for our team. We were tasked with expanding the current doctor’s premises into the adjacent space in a manner which both minimized interruption to the clinic while ensuring the entire premises was originally designed as one premises and to keep costs down. Our final product was on time and on budget and we were able to complete the project in 20 weeks which included design (2 weeks) permits (5 weeks) and construction (13 weeks).
HEALTHPARK MEDICAL CLINICS
Northwest Healthcare Properties engaged our design team to revitalize a space that had been run down and dated to facilitate a medical clinic which are effectively shared medical offices for rents by various doctors to be able to help meet their patient care requirements. Using a top down budget approach we designed elements that would enchance the space in a cost effective manner while accounting of the dense funcitionality of what the clinic was being set up for. High traffic and the opportunity to expand the space in the future to adjacent space were all taken into account for this project. While the designs are completed, construction is expected to begin this fall!







































